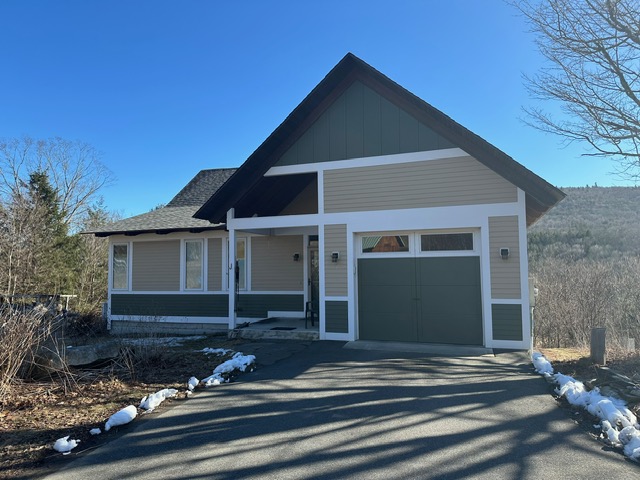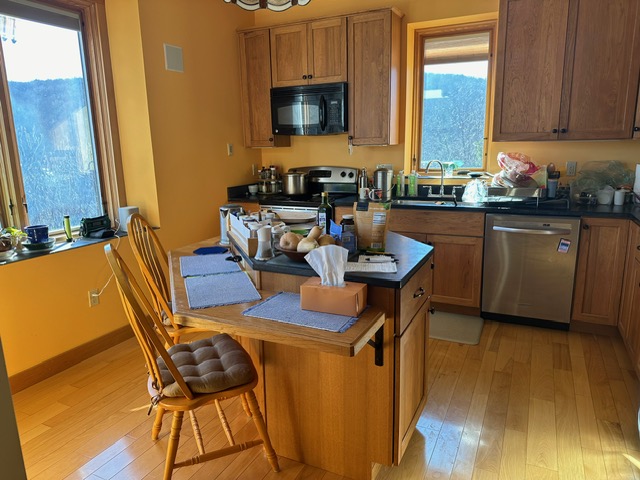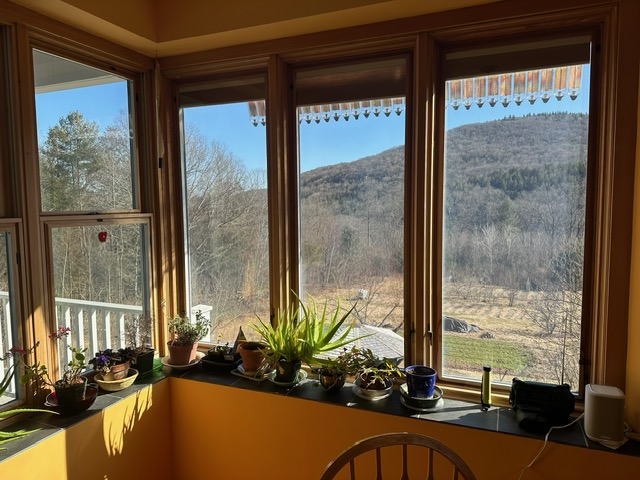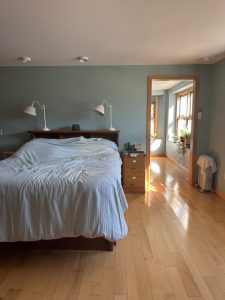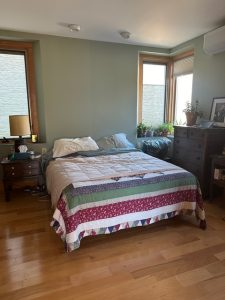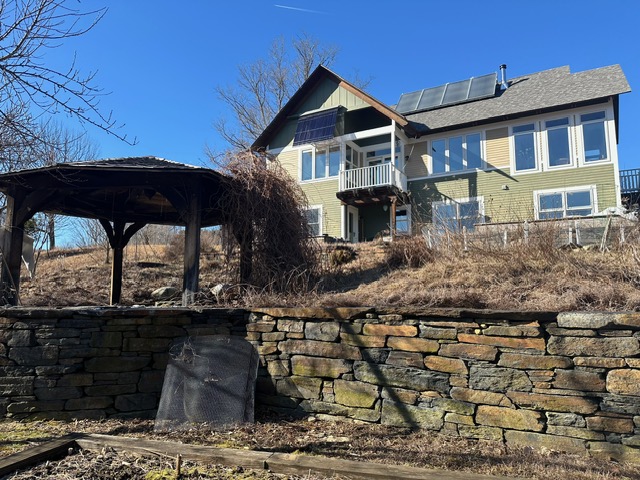For more info Contact Joanie Schwartz Real Estate. Note there may still be a waiting list, as other families are going through the orientation process to learn more about living in community. We think it’s the only way to live, but you want to make sure that you think so too!
5 Gilbert Drive, Colrain MA 01340
$499,500
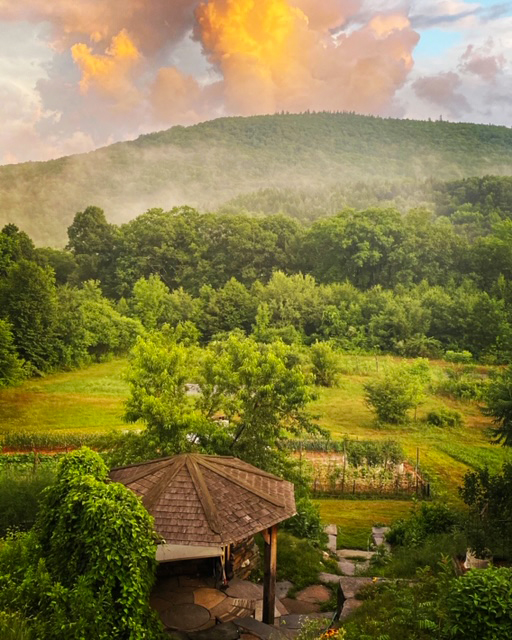
HOUSE:
Built in 2009, this house, like the other houses in the Stowe Farm Community, is energy-efficient, sunny and warmed by the sun from being south-facing. Built into a southern slope, the house has 2,152 Sq Ft of living space with 3 bedrooms, large den/office or 4th bedroom, insulated sun porch and 2 full baths.
The upstairs bath has a walk in shower and the downstairs bath has a tub with a whirlpool bath. Each bath has a wall mounted Steibel-Eltron electric heater and ceiling ventilation fan. There is also a large utility room and root cellar as well as a south facing deck and attached garage. The lower level has a walk out to the stone-paved patio and raised beds; with a stone stairway winding its way down to a timber-framed hexogonal gazebo and to a large garden and fruit trees.
DESIGN & HEATING:
The home was designed by Austin Design Architects with energy efficiency as a priority. It was built in 2009 by Dole Brothers Builders. The walls one foot thick double studded, with blown in hard packed cellulose insulation with an R rating of 48. The attic space is insulated with 18” of cellulose and is rated as R-60. All windows are Pella wood clad triple pane with low-E coatings designed to allow in maximum sun energy to enter on southern windows while keeping heat inside on the east, west and north windows. Siding is lifetime hardi-plank and roof shingles are 50 year asphalt.
In addition to passive solar heat, the house has a solar hot water system that allows plenty of domestic hot water throughout the year and can be used to circulate hot water through the radiant floor system with electric back up, if needed. In addition the house has 4 energy efficient mini splits providing heating and/or cooling in each section of the home. A Hearthstone soapstone wood stove with floor to ceiling Ashfield stone enhances the Great Room.
The house is also equipped with a Heat Recovery Ventilation system (HRV) which is a controlled ventilation system that helps reduce high humidity, pollutants and odors by replacing stale air with fresh warm air while keeping the heat inside the house.
A net metered PV array (included) significantly lowers electric costs.
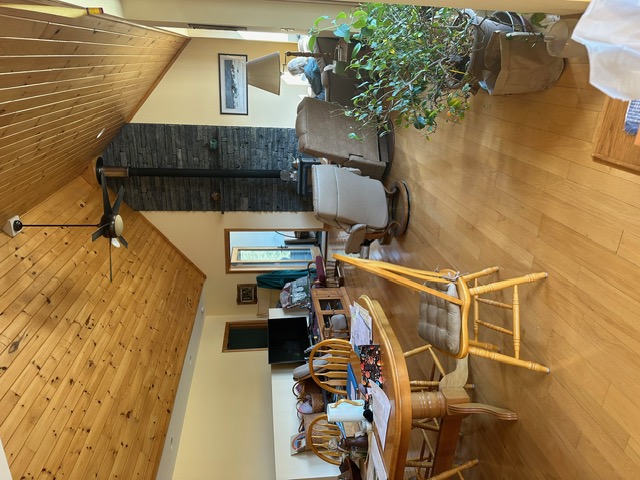
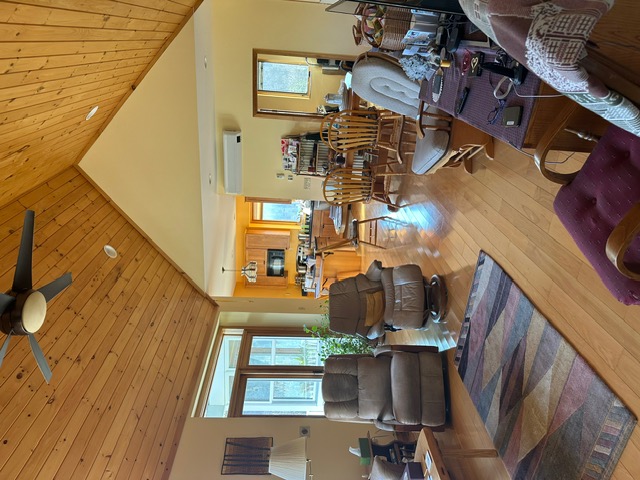
ENERGY EFFICIENT APPLIANCES:
LG Washer/Dryer Combo
LG Refrigerator/Freezer
GE Electric Range
GE Microwave
Kitchenaid Dishwasher
LOT & GROUNDS
The lot is 0.79 acres with road frontage on Crosier Lane as well as Gilbert Drive. The property also has shared rights to the 80+ acres of Stowe Farm Community common land which surrounds the community. In addition to various perennial flower beds and plantings, there are 5 raised beds and one perennial asparagus bed that produces large quantities of asparagus May through July. Around the property are two peach trees, two apple trees, two pear trees and two plum trees. There is also a large double row of trellised perennial raspberries that produce in July and August. Three hardy paw-paw trees provide delicious paw-paws in September. Three large high bush blueberry bushes provide fresh blueberries from July through September. There is a large organic garden space of 50’ x 150’ at the lower level of the lot with a composter and large organic compost pile. There is also a supply of stacked dried hardwood ready to use.
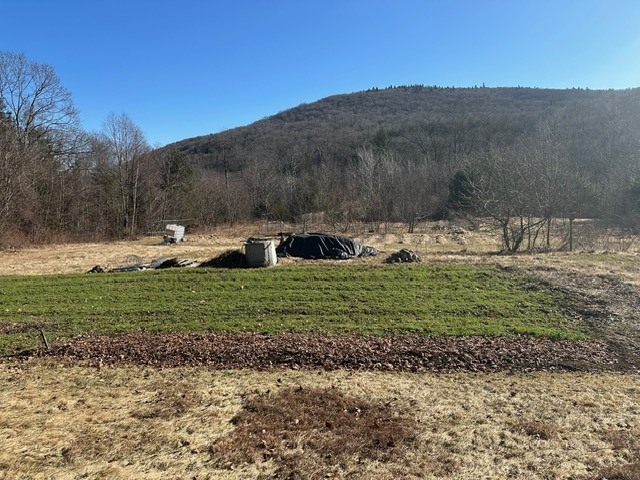
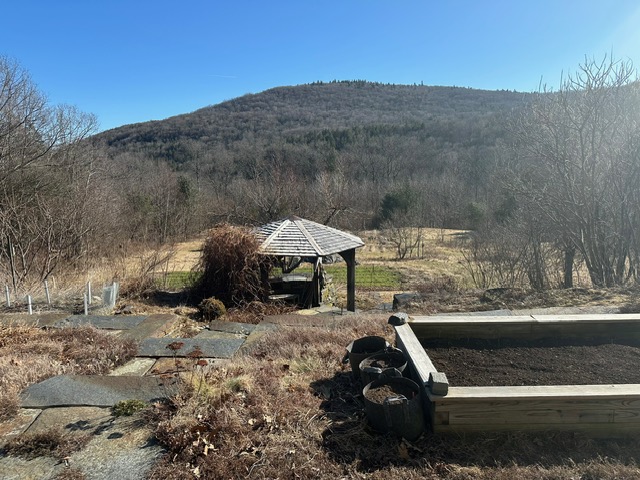
STONEWORK:
Multi-level stonework with steps down to the lower part of the lot provides three flat areas for raised beds and plants. Integrated in with the stonework is a gazebo that provides shade and comfort. A large stone patio is on the south side of the house with perennial thyme planted between the stones.
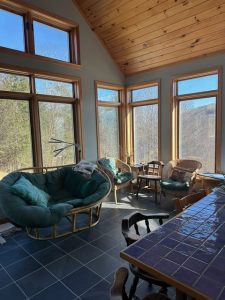
WELL/WATER
250 ft deep well with submerged pump. The well casing has a Bison hand pump attached which allows accessible drinking water any time of year even if power is out. Water has been recently tested and is of the highest quality. Test results available.
NEGOTIABLE:
Tools
Household Items
Some Furniture
________________________
OTHER AMENITIES:
Community shared common land (approximately 80 acres)
High speed internet and underground utilities.
Hiking trails and XC skiing right from the property
Stream and nearby river for cooling off on hot days
One quarter share of 16 kW PV solar array included
SFC COMMON EQUIPMENT:
Tractor (Loader, Plow, Brush Hog, Tiller)
4WD Truck
Greenhouse
Common Structure (future)
BCS walk-behind brushog
Lawnmower
Chipper
Chain Saws
Table saw & Miter saw
