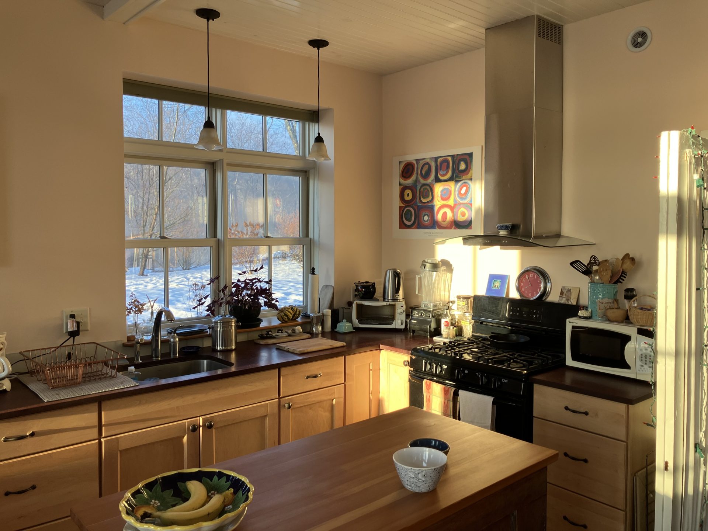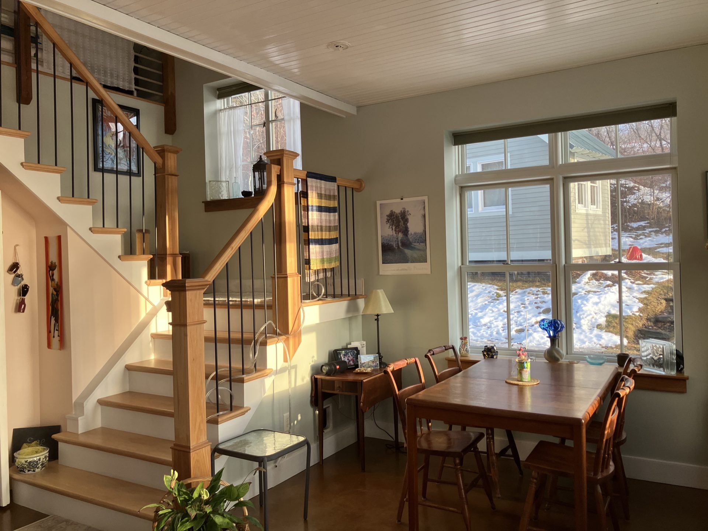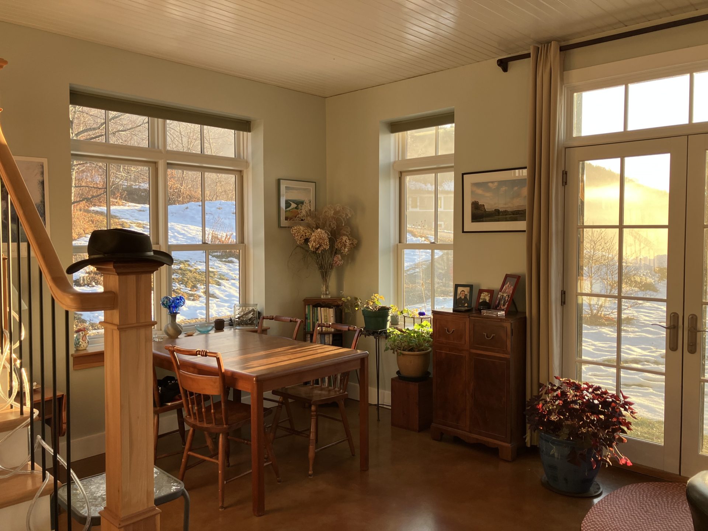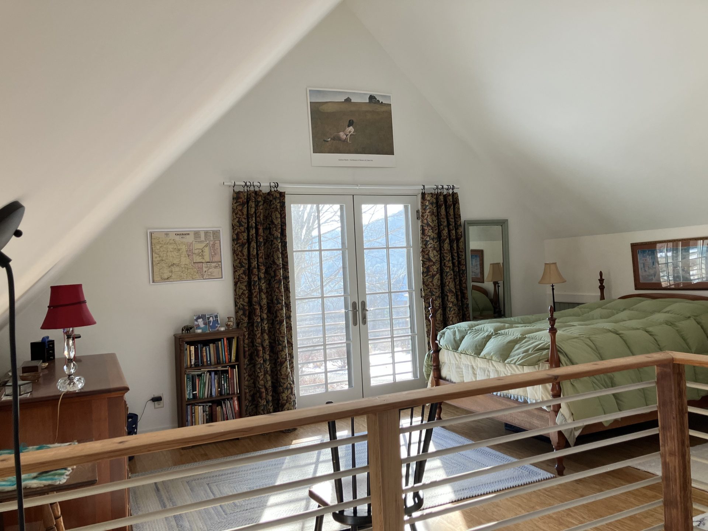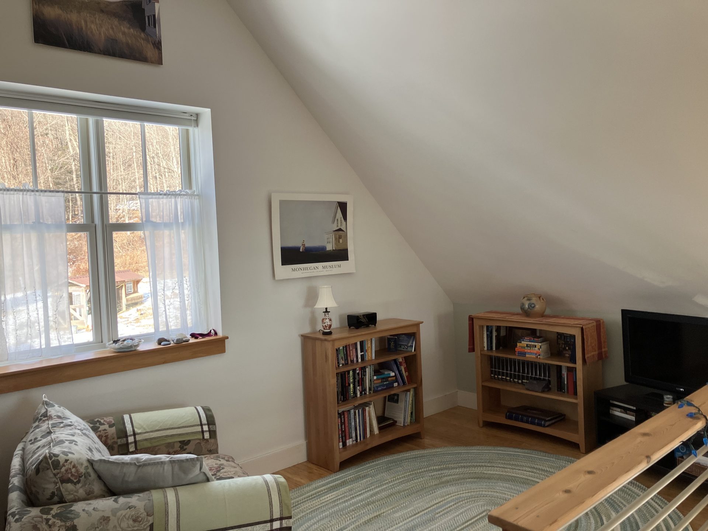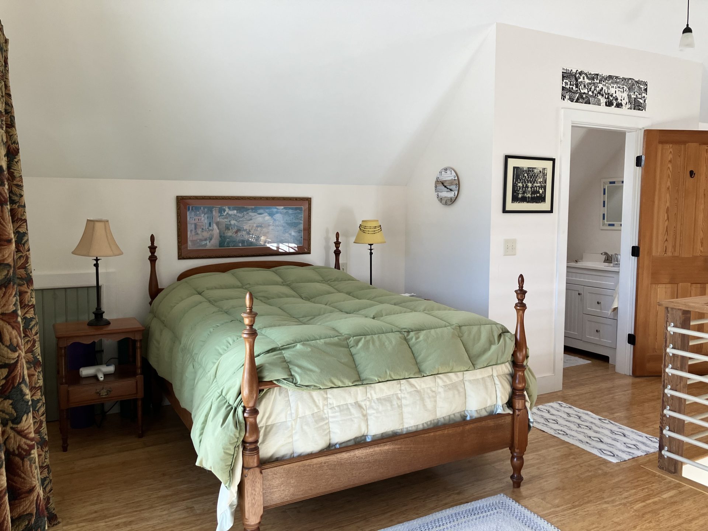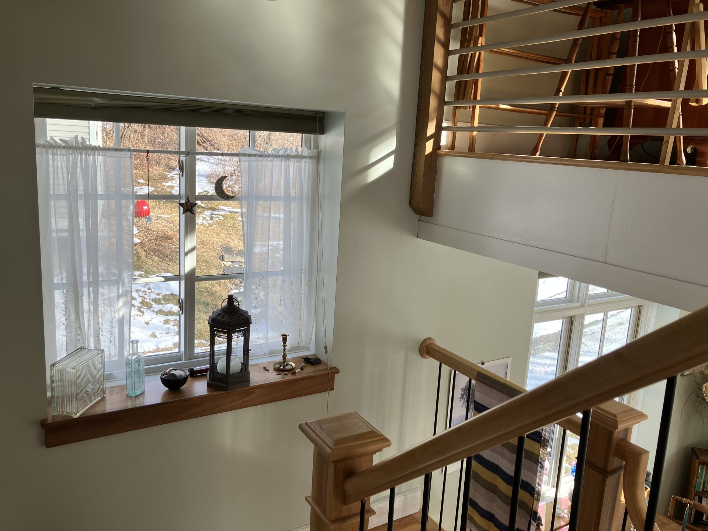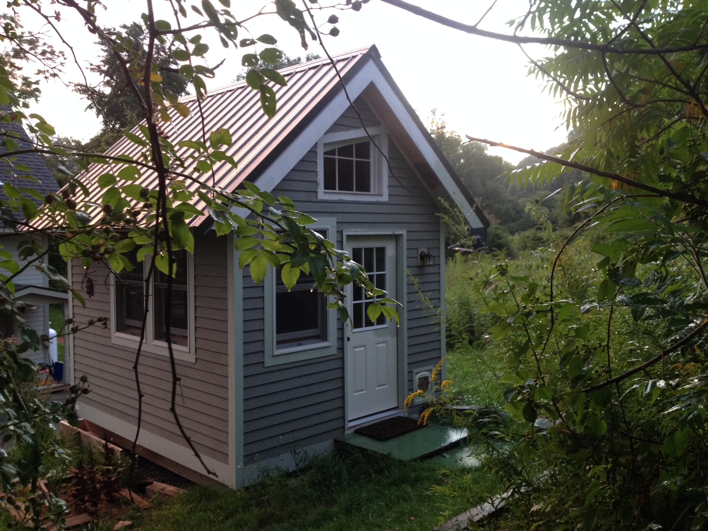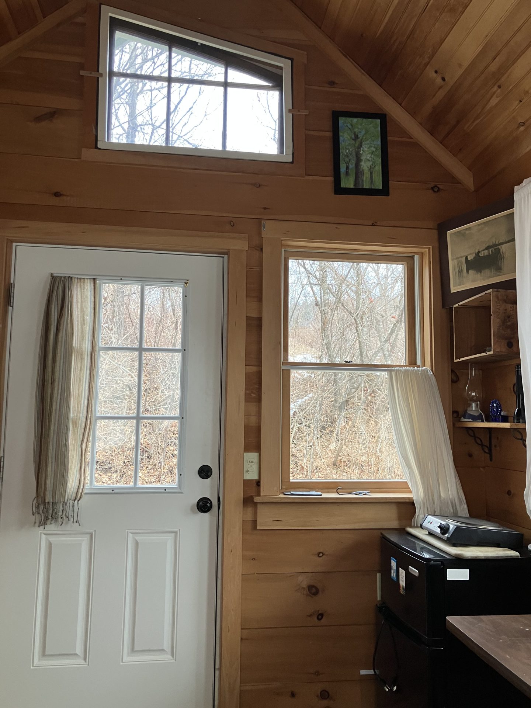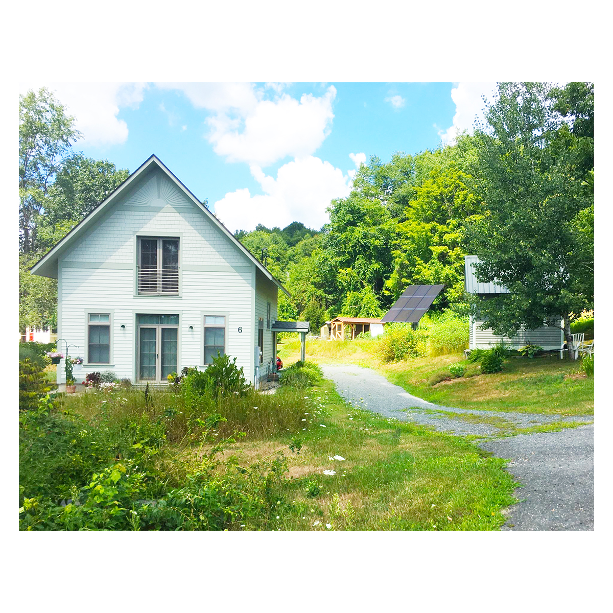
$420,000
Note there may still be a waiting list, as other families are going through the orientation process to learn more about living in community. We think it’s the only way to live, but you want to make sure that you think so too! Contact us for questions about our community and the orientation process. Contact the realtor for a showing; the MLS listing is here.
This light-filled house was built in 2014 and, like the other homes in the Stowe Farm Community, is energy-efficient and warmed by the sun. The house incorporates high ceilings and transom windows to make its relatively small footprint feel more expansive. The stained concrete floor incorporates propane-fired hot water radiant heat, and the second floor has a cathedral ceiling.
There is a separate, fully insulated cabin that can serve as workshop, guest sleeping quarters, or a man/woman cave. Also included is a 2.2 kW solar array that allows this home to be net-zero for electricity, as well as a storage shed for garden and lawn equipment. There is a lovely yard with many perennials, well-composted vegetable garden, strawberry plot, sturdy clothesline, and an outdoor shower.
This home has limited storage as there is no basement. It’s possible to partition the second floor or add an addition, but in its present form it is most suitable for a couple or single person looking to live simply!
Note that the purchase price also includes 80 shared acres (open fields and forest, parts of two ridges and crossed by two brooks and a river), a tractor, greenhouse, truck, and other equipment and infrastructure.

